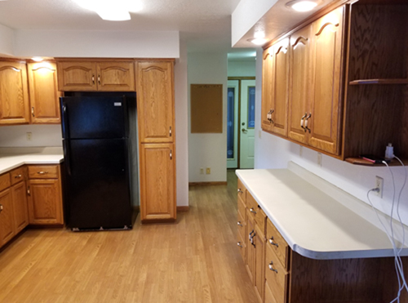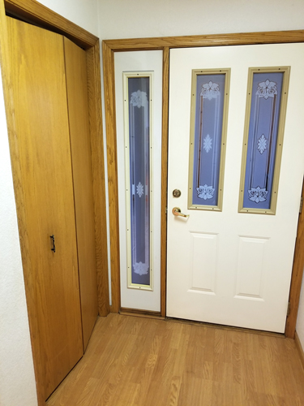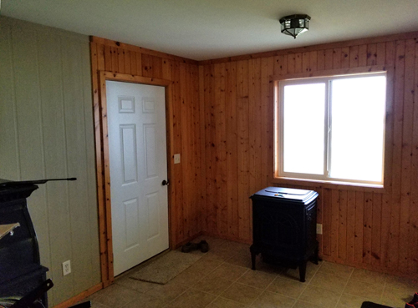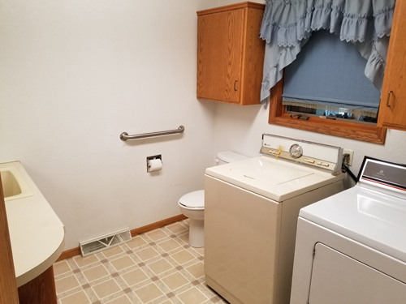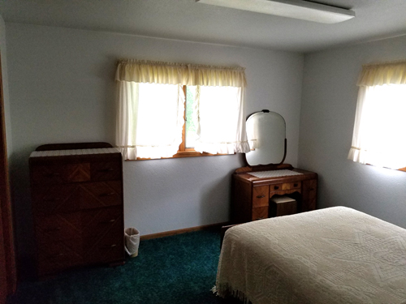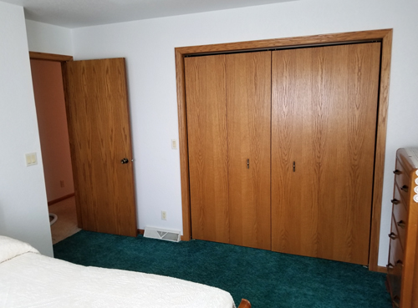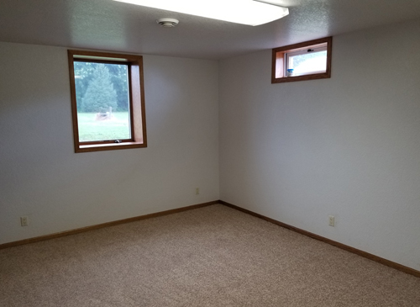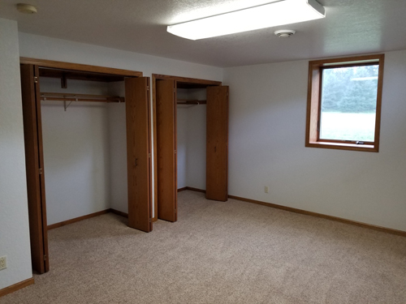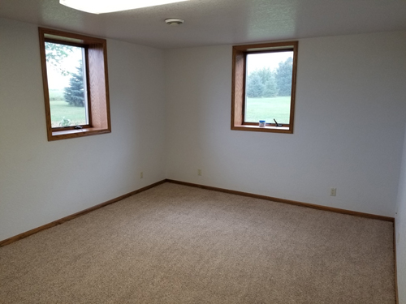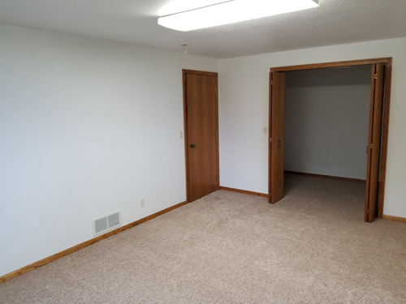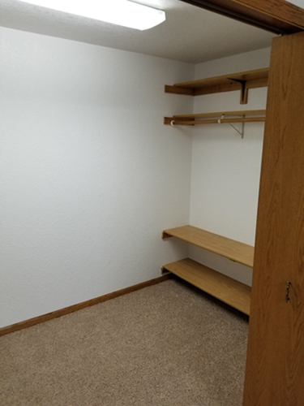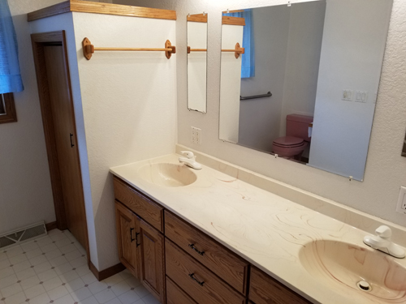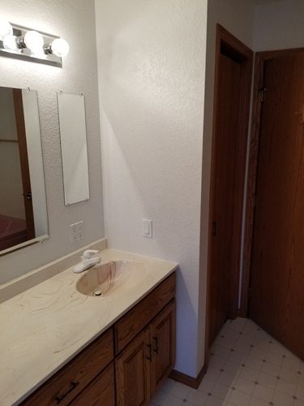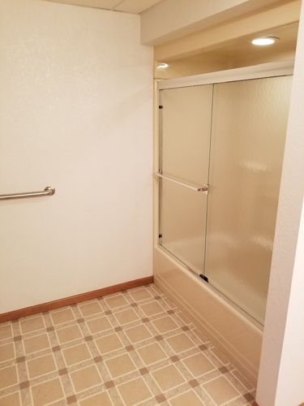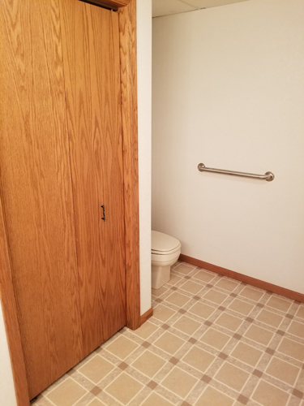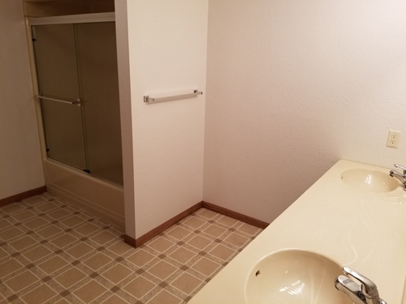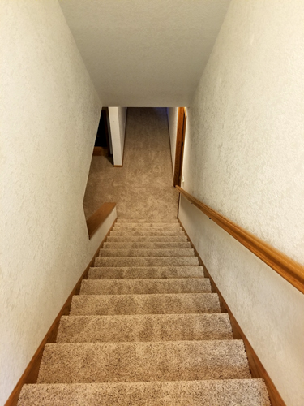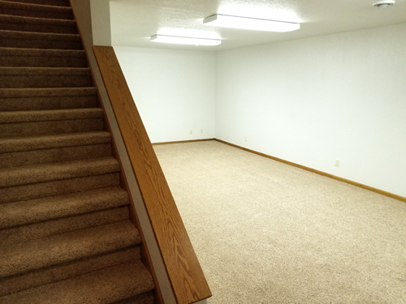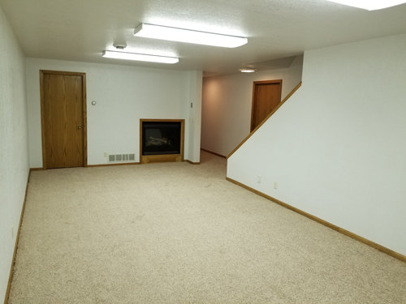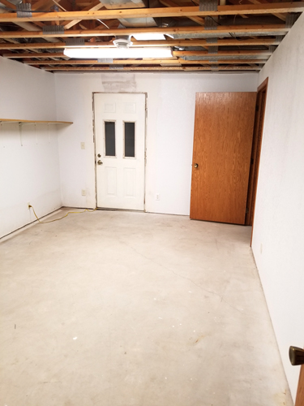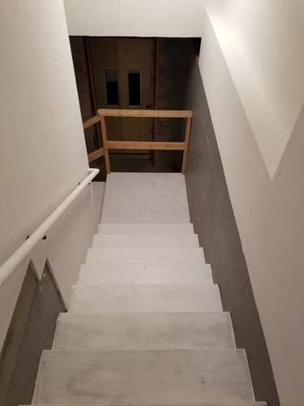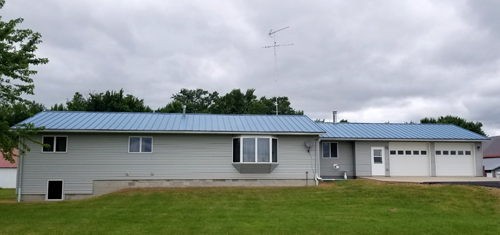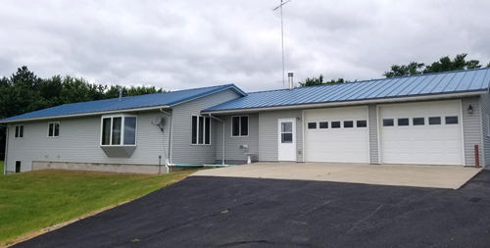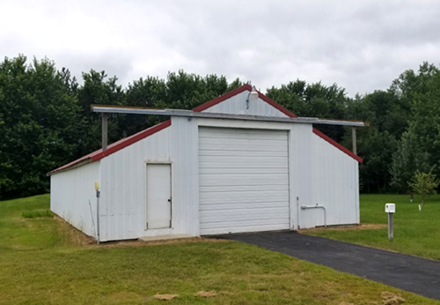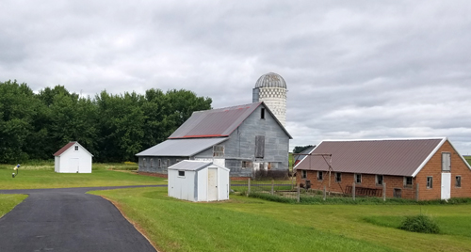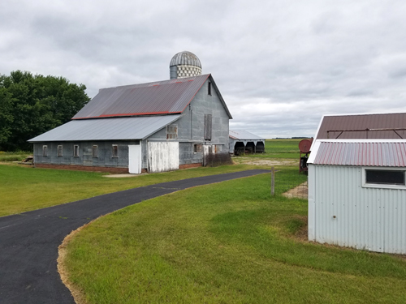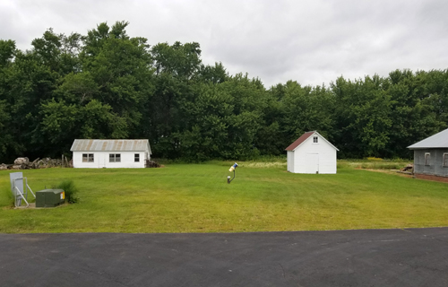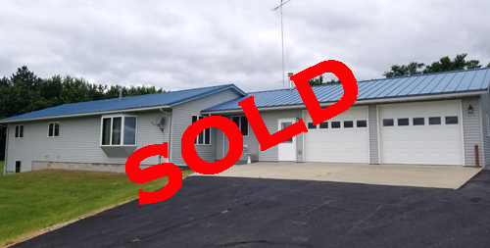
44697 Co Hwy 3
Morgan, MN 56266
Price: $274,900
MLS: 7018849
N/S: 4995827
PID: 59-014-4020
2018 Taxes: $1,916
Don’t miss this 13.44 ac farm site with 4 ac of tillable land! The home is a 5 bedroom, 2 ¾ bath rambler with an attached 2-stall garage. Features of this home include: open concept kitchen & dining room, large living spaces, large lighted closets in every bedroom, storage space on both levels and finished basement with new carpeting. Driveway is paved from the road to the house, shop & barn. Outbuildings include: Barn with lean-to, heated shop, open front steer shed, brick livestock shed and 3 yard sheds. This farm site is for you!
Main Level: Open-concept kitchen & dining room with patio doors leading out to the back yard & built in hutch. Large living room with 2 ceiling fans & bay window. Master bedroom with attached 3/4 bath. 2 bedrooms with large closets. Spacious entry room from garage. Laundry room & a 1/2 bath. Full bath with whirlpool tub & 2 sinks.
Basement: All new carpeting throughout. Family room with walk-in storage room & fireplace. 2 bedrooms, one with a walk-in closet & one with his & her closets. Full bath with 2 sinks. Utility room, fruit cellar, extra room for storage & staircase leading to the garage.
Utilities: LP forced air-heat, central air. Heavy duty heat-resistant insulation in ceiling. Modern cistern system, well & softener. Mound sewer system & sump pump. Underground utilities. Central vacuum.
Outside: Steel siding, seamless gutter system & newer steel roofing. Attached 2-stall garage. Paved driveway leading to the house, shop & barn.
Outbuildings: 36’ x 48’ barn with 16’ x 48’ lean-to, 36’ x 64’ insulated & heated shop, 30’ x 45’ open front steer shed, 20’ x 36’ brick livestock shed, chicken barn, grain storage shed & silo. All buildings have steel roofing.
Listing Agent: Matt Mages 507-276-7002
Broker: Matt Mages 507-276-7002; Larry Mages 507-240-0030
Realtors: Joe Maidl 507-276-7749; Deb Fischer 507-240-0546
JC Chrest 612-269-6271; Ed Mages 507-276-2976;
Braden Knobloch 515-341-6949; Colleen Braun 507-220-3662

