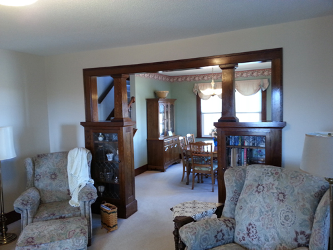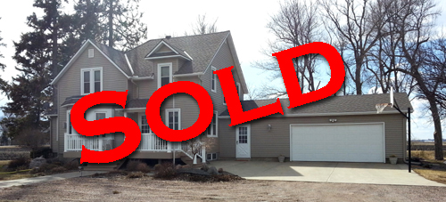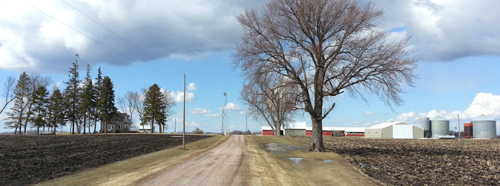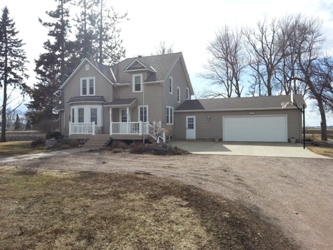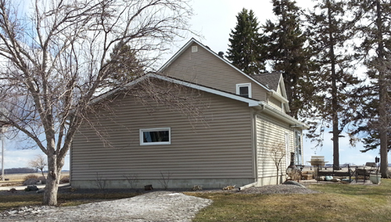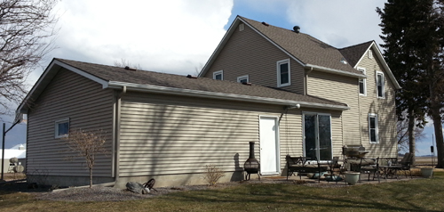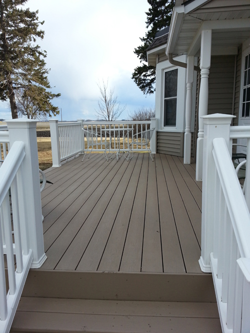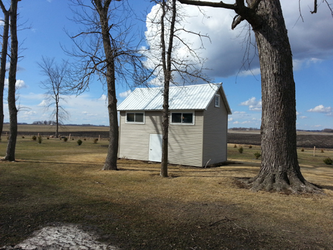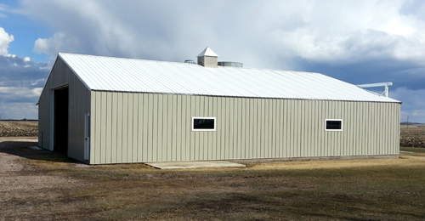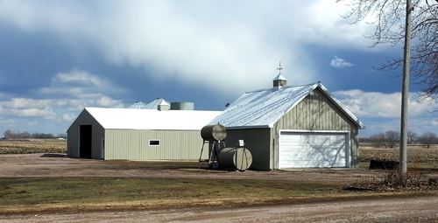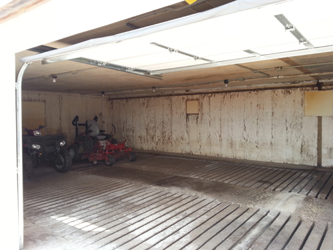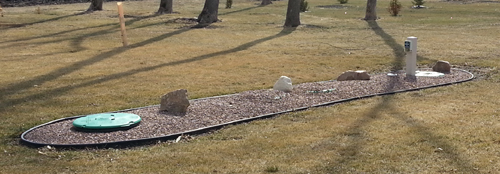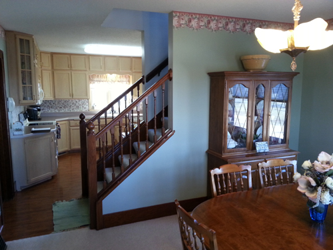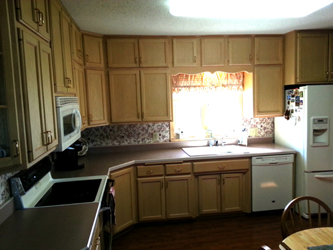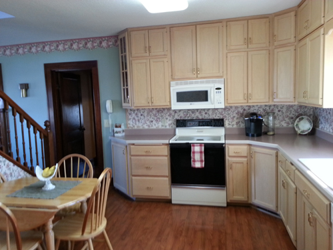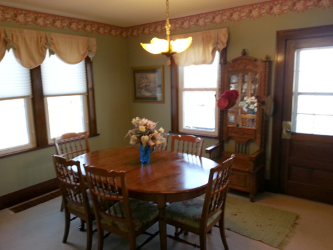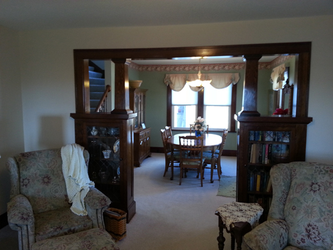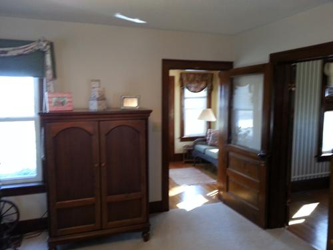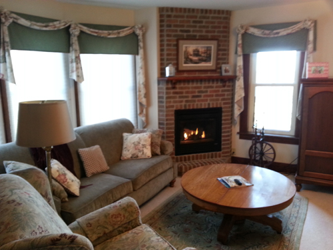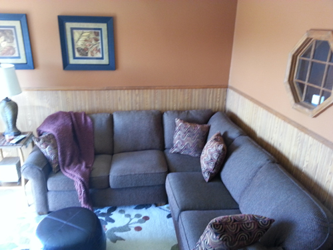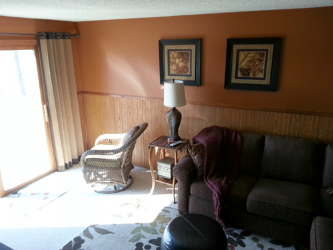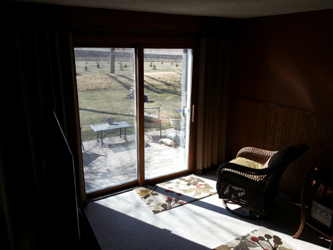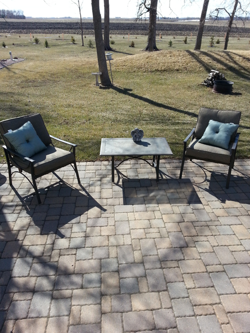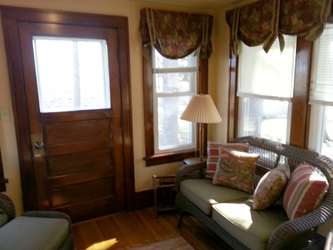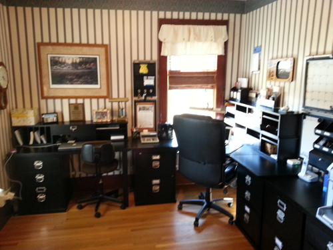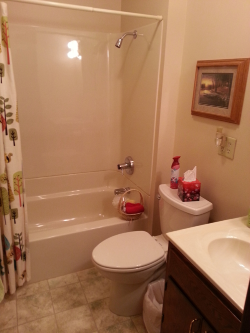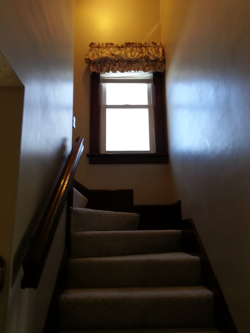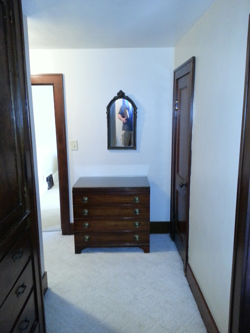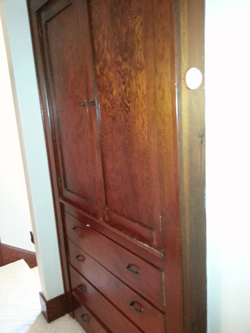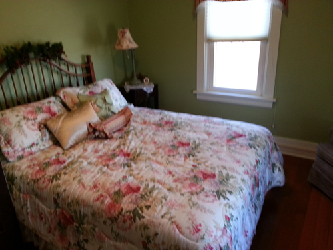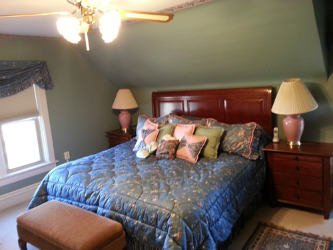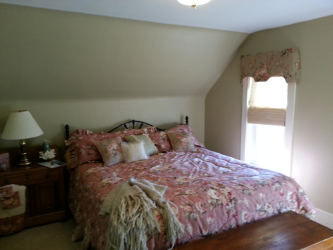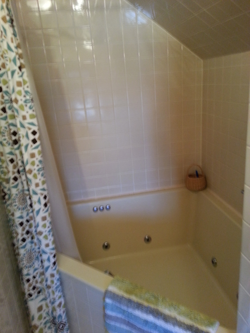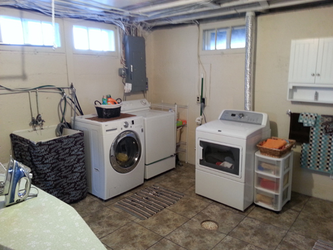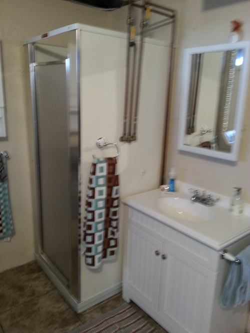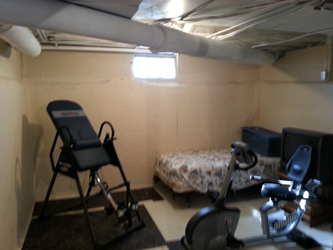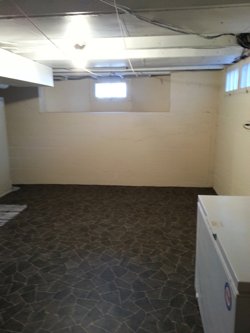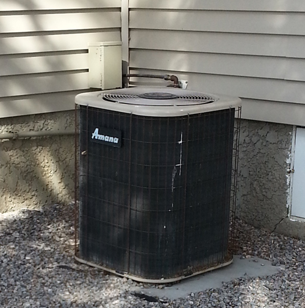Listing Agent: Matt Mages
507-276-7002
Owners: Wayne & Cathy Wills 48346 350th St.– Lafayette, MN.
Asking Price: $229,900 MLS: 7004886
Once in a lifetime opportunity to own this exceptional 7ac farm site. Home features 4 bedroom & 2 full bath, one w/whirlpool, open staircase, eat in kitchen & beautiful woodwork thru out. Kitchen has lite oak cabinets w/laminate floor and flows into the beautiful formal dining area. Living room w/oak colonnade & gas fireplace. Four season porch on South side of home is perfect to relax.1 bed & 1 bath on main floor, main floor bedroom is currently used as office. Family room off of kitchen has sliding glass doors onto a paver patio on the West side of the home is perfect for entertaining company or sit on the composite deck on the East side of the home and look over this wonderful farm site! 2 stall heated attached garage w/mud room w/2 closets & bench. Full basement neatly arranged for utility, exercise and laundry area and a large room for storage or future finished space. Walk up attic. House features All new windows & vinyl siding 2007, new roof 2013, central A/C, propane heat. New grove with in ground watering system. Large machine shed, 40×60 w/gravel floor, 110 & 220 power and wired for generator, 12’x16’ overhead door and 14’x16’ slide door. Shop/ 2 stall garage, 20’x22’, all steel exterior with cement floor. This property is just stunning and meticulously maintained. Everything is done and ready for you to enjoy for years to come. You may visit our website for more pictures and info. Give Matt a call for showing!
Room dimensions: Kitchen 12×13, Living room 15×16, Dining room: 12×14 w/carpet, Family room 11×16, 4 season porch 9×11 w/hardwood floor. Mudroom 8×12 Bedrooms: Bed #2 Main level 11.5’x10’, hardwood floor, *currently used as office. Upper level bedrooms are: Master13.5’x15’, ceiling fan, carpet, dbl closets; Bed #3- 13.5’x12’, hardwd floor, walk-in closet; Bed #4- 13’x11’, carpet, walk-in closet; Bathrooms: Main level 7.5’x5’ , lino floor. Upper level 13.5’x5.5’ w/lino floor, whirlpool tub and shower Outbuildings: Shed 40×60 / steel trust, 12×16 overhead door & south door 14×16 , Gravel floor w/opener; Shop/ 2 stall garage , cement floor, all steel, 20×22; Hog barn converted to half shop & half storage, overhead door 7×12. garden shed and lean to shed for storage. Farm Site: To be surveyed by seller, Approx 7ac.
Newer Well and Septic. Tar Road, New trees planted with in ground watering system.
Mages Land Company & Auction Service LLC
Listing agent: Matt Mages 507-276-7002
Realtors: L arry Mages 507-240-0030 :::Joe Maidl 507-276-7749
JC Chrest 612-269-6271 ::: Tiffany Hacker 952-992-0410
Deb Fischer 507-240-0546 ::: Amy Burns 507-766-3744
www.magesland.com
