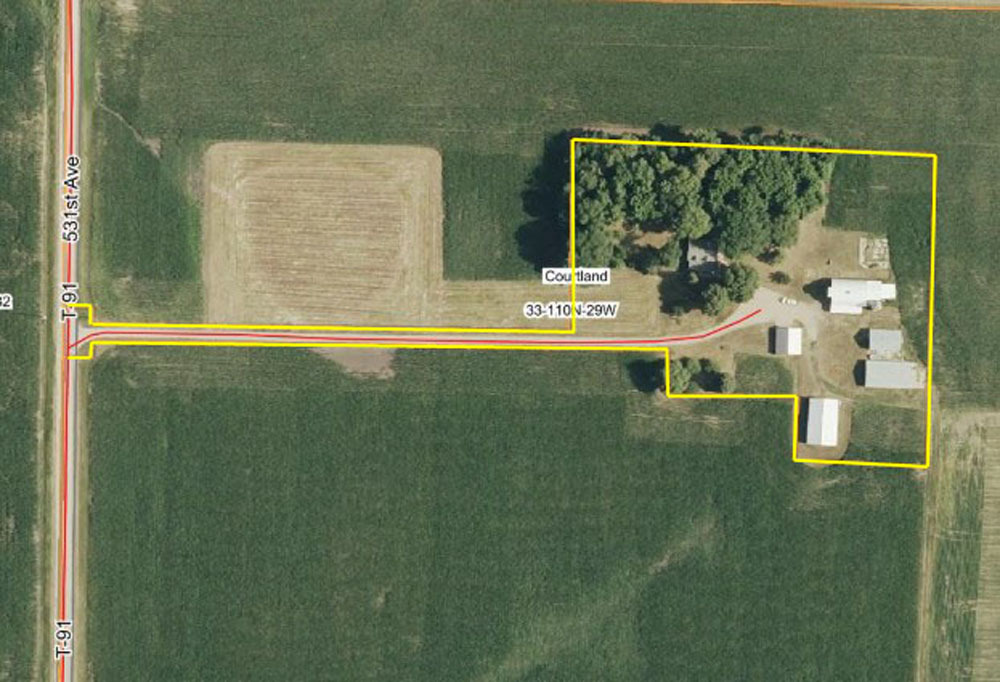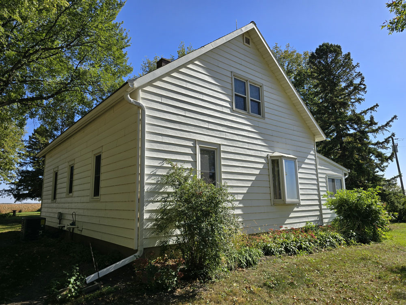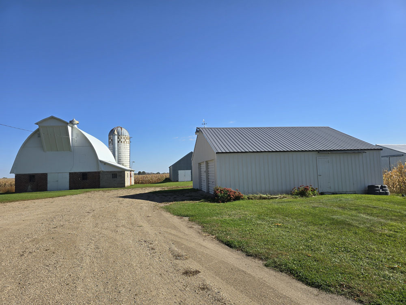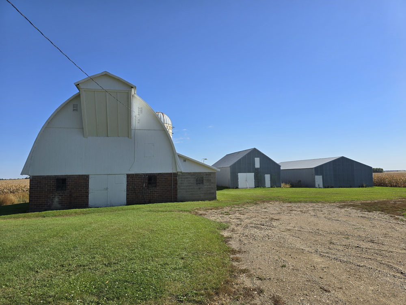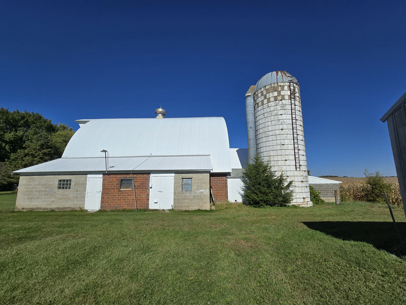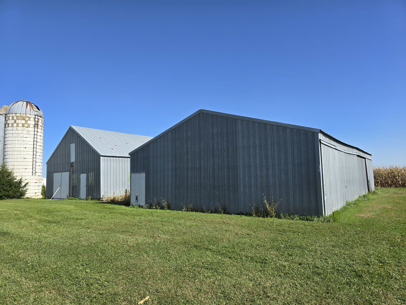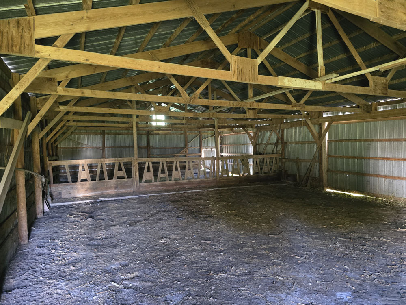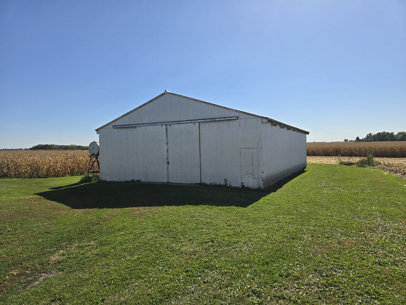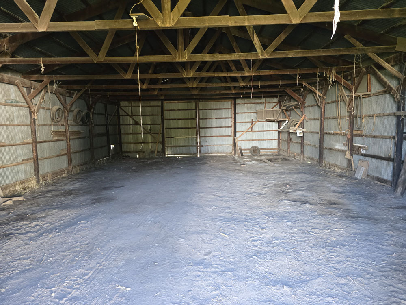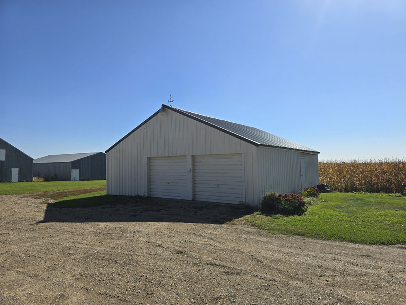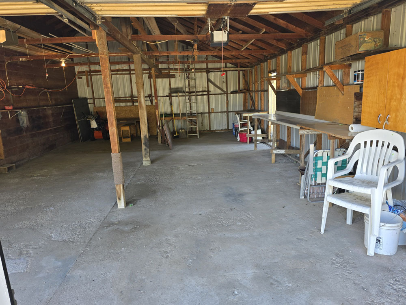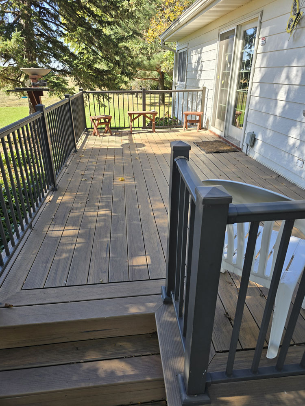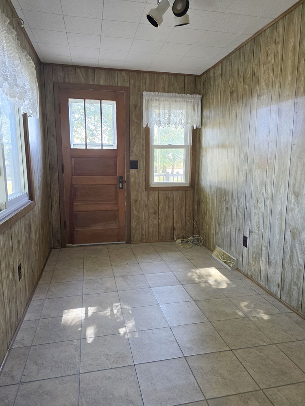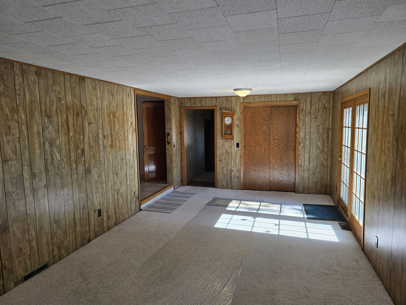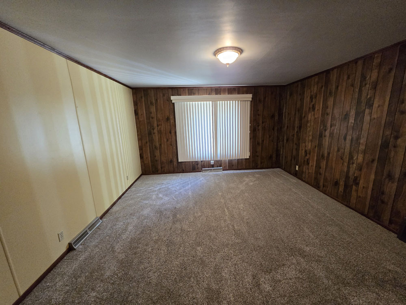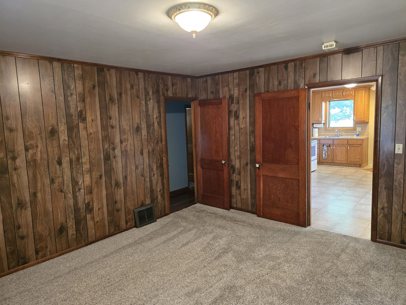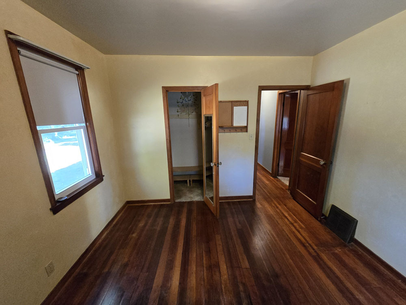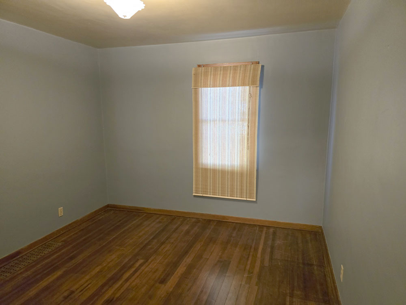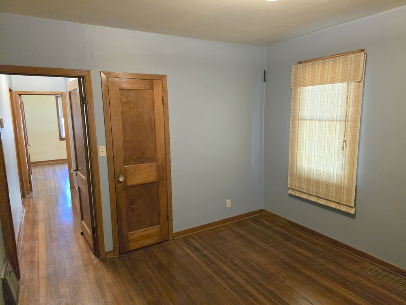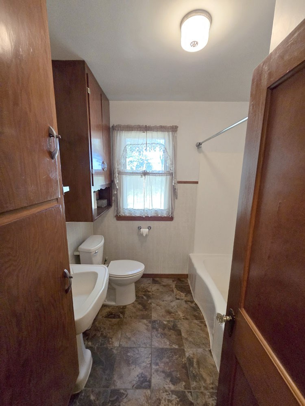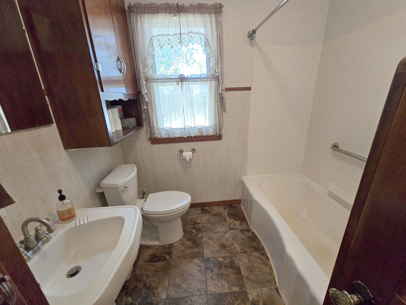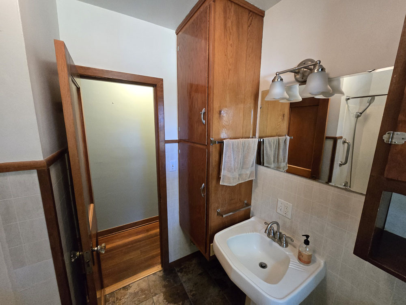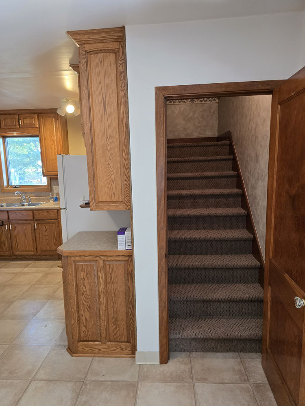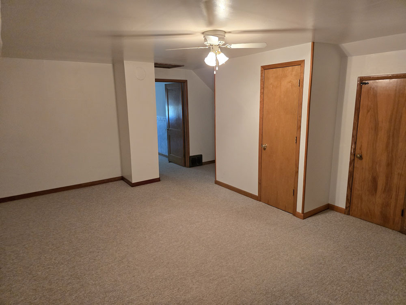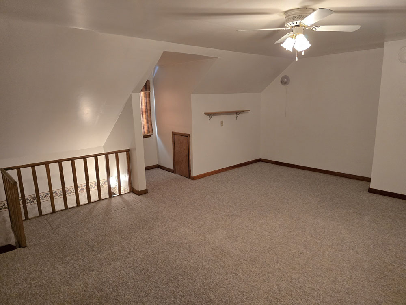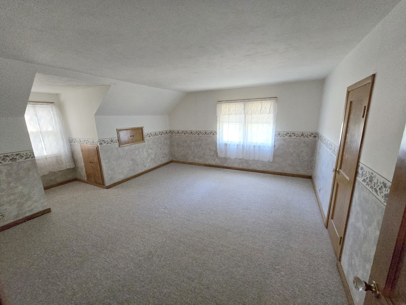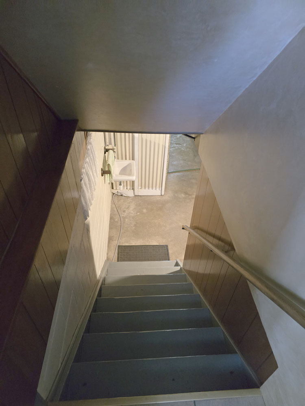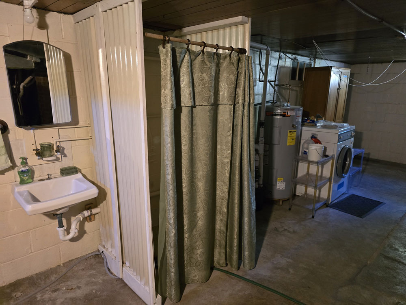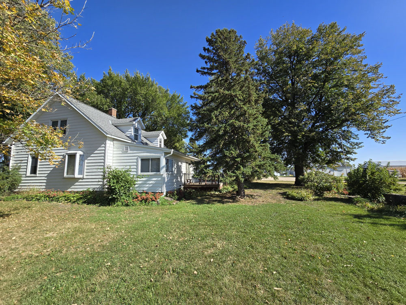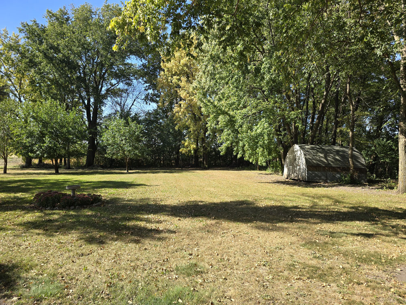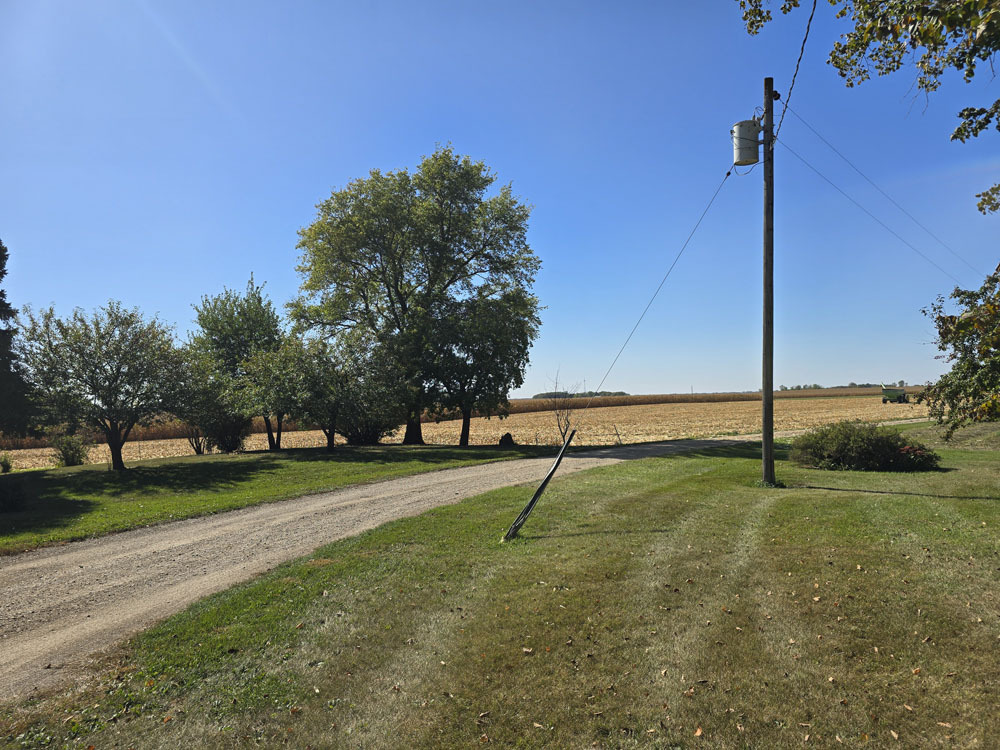$349,900
3 bed
1.5 bath
1900 sqft
45335 531st Ave. Courtland, MN 56021
Property Type: Farm Site, House
Lot Size: 4.21ac
Year Built:1890
MLS: 7038788
N/S: 6802121
PIDs: 04.133.0400
Taxes: $1,494
Buyer Broker Comp: 1%
Property Details
Check out this 3/4 bedroom 1 1/2 bath house sitting on 4.21ac farm site just North of Courtland. The long driveway sets the property back
away from the gravel road and provides a quant setting to enjoy this well maintained farm site! Call today for a showing!
Main Floor: South entry from the maintenance-free composite deck to mud room with vinyl tile floors. Large eat-in kitchen with updated oak cabinets and vinyl tile floors. Family room with closet and glass French door with deck access. 2 bedrooms with hardwood floors, 1 with walk in closet. Den/nonconforming bedroom with carpet. Full bath with tub/shower combo and linen cabinet.
Upper Level: Rec/family room with carpet floors and ceiling fan. 1 bedroom with carpet floors and walk in closet. 1/2 bath.
Basement: Partially finished bonus room. Laundry/utility area with sink and shower.
Exterior/Outbuildings: Steel siding, updated windows, composite deck. Detached double garage with cement floors and additional storage space, machine shed with sliding door on both ends and dirt floors, pole shed with sliding door on south side, hog barn with cement floors, elect, and 8 ft double doors, large barn with newer steel roof, cement floors, insulated milk house, multiple smaller storage sheds.
Utilities/Appliances Included: LP forced air furnace, central air, electric water heater, owned water softener, 100amp CB, Septic– compliant, well– tested. Elect stove/oven, fridge, washer & dryer.
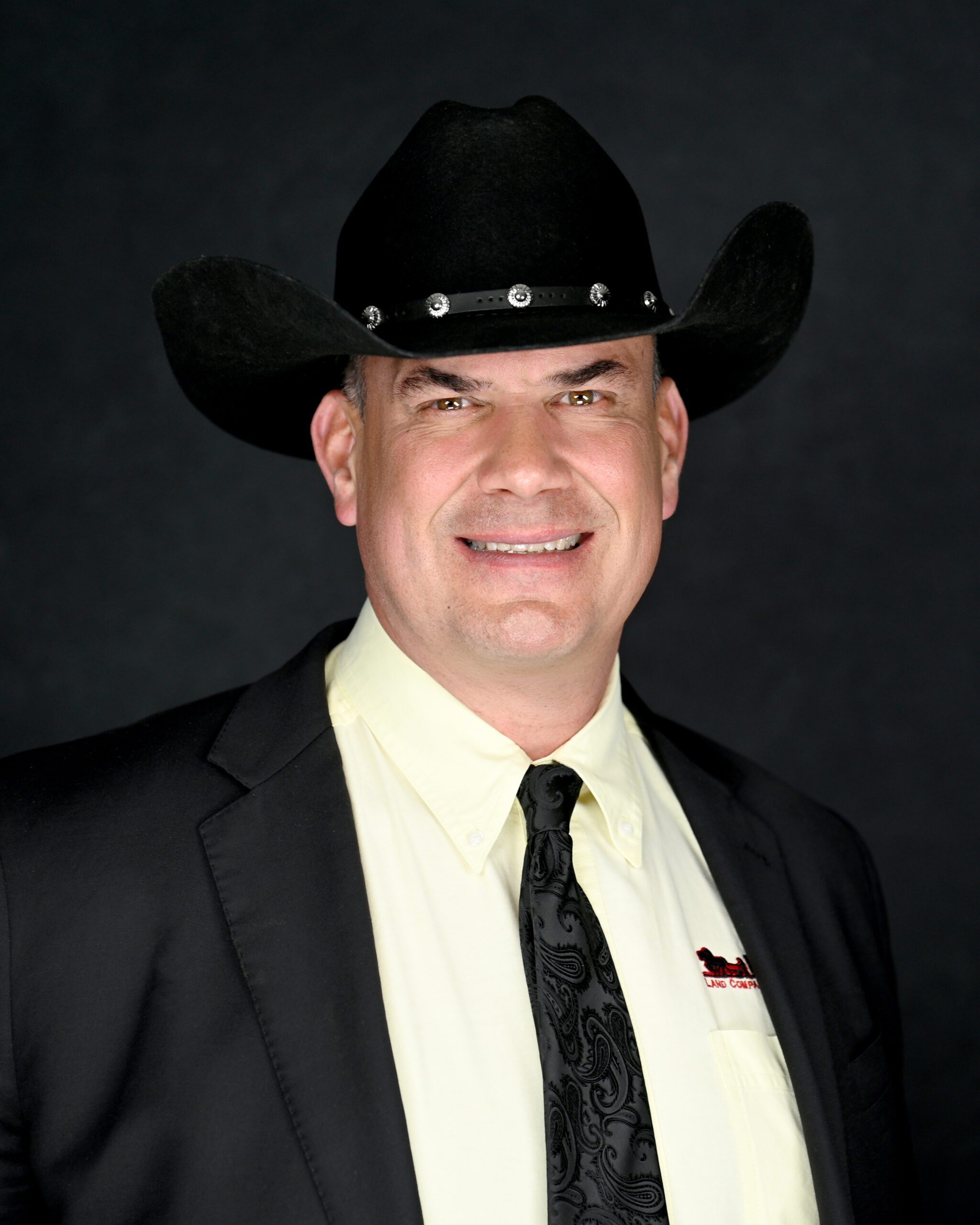
Broker: Matt Mages 507-276-7002; Founder: Larry Mages 507-240-0030
Realtors: Joe Maidl 507-276-7749; Deb Fischer 507-240-0546; Ed Mages 507-276-2976; Lynn Lodes 507-276-7039; Jim Heil 507-276-1405; Katie Mayland 507-473-3755
Contact Us About This Property Or contact right away by calling (507) 276-7002
