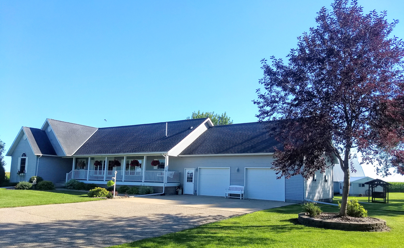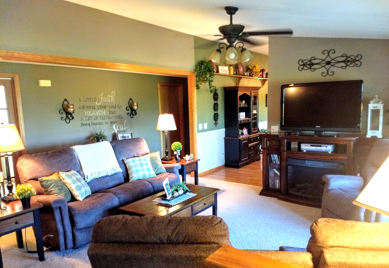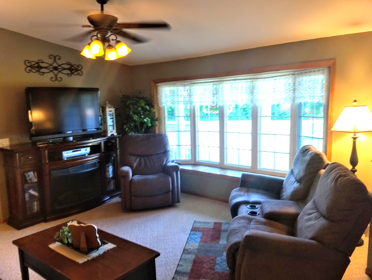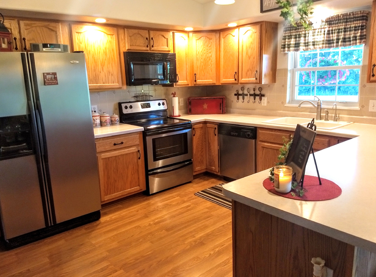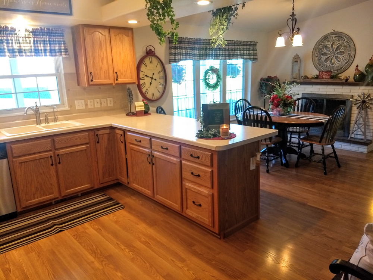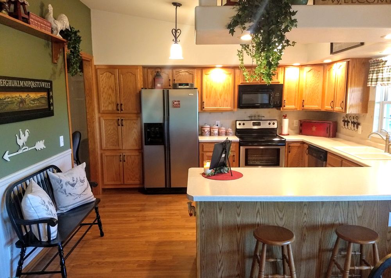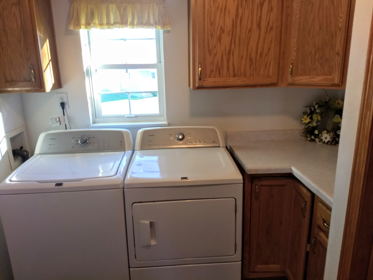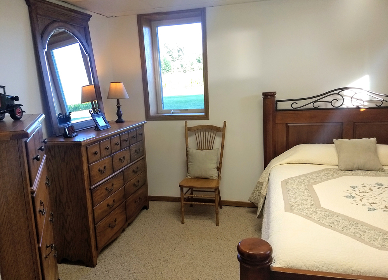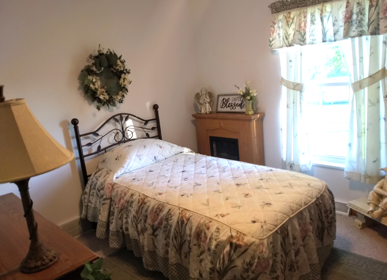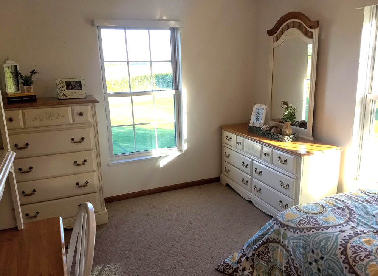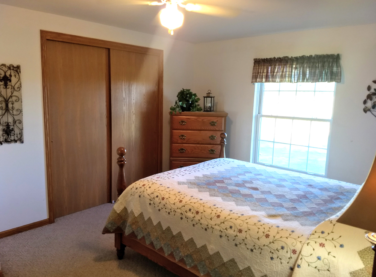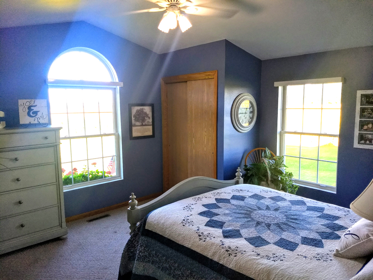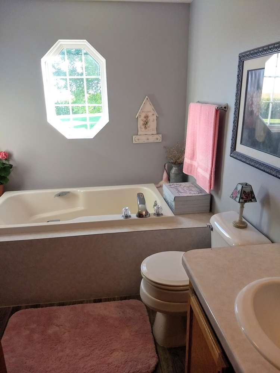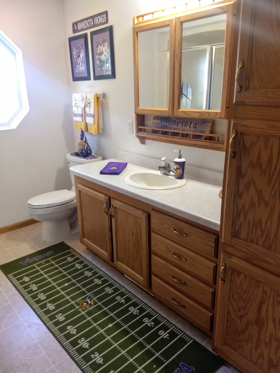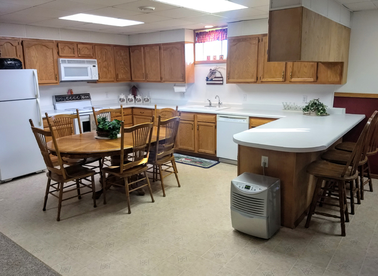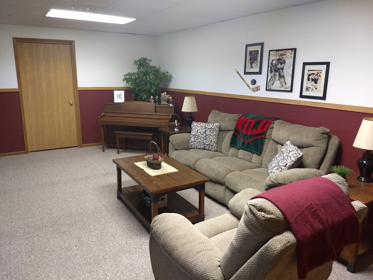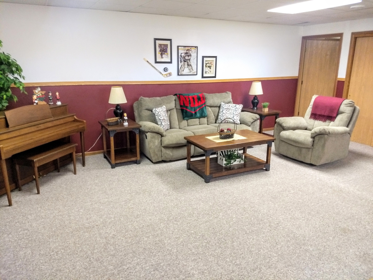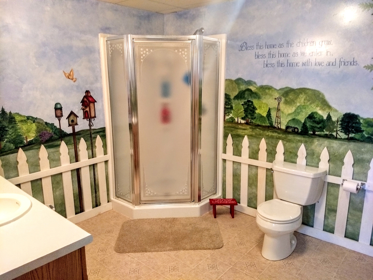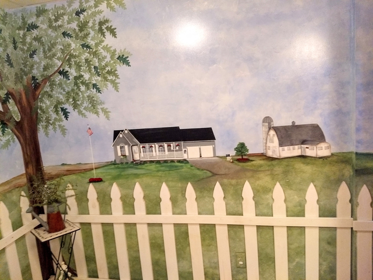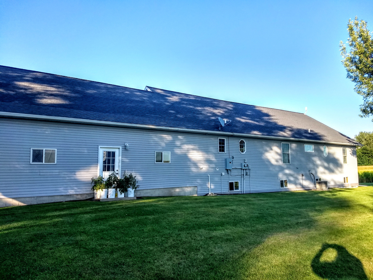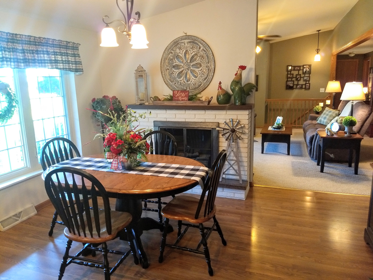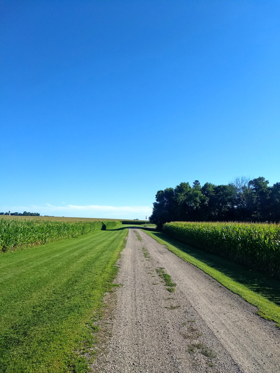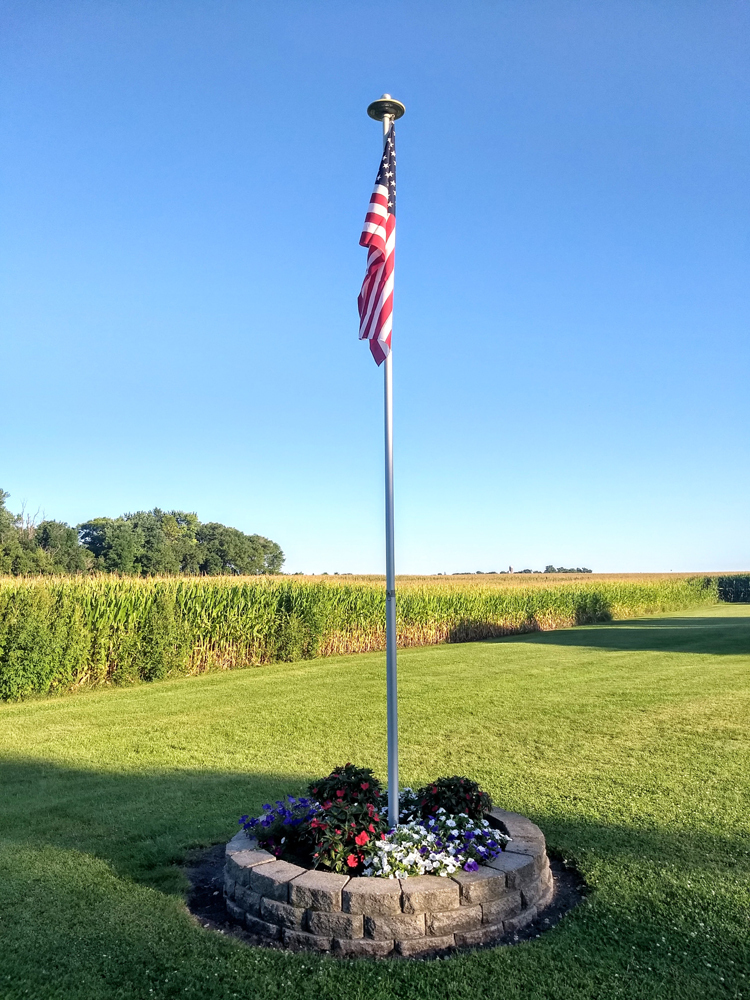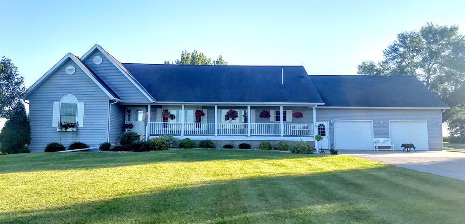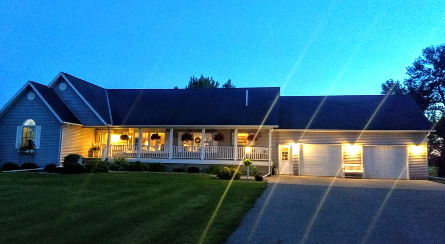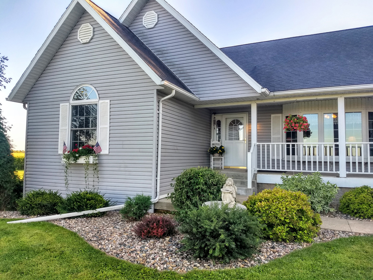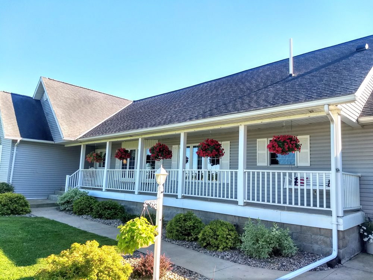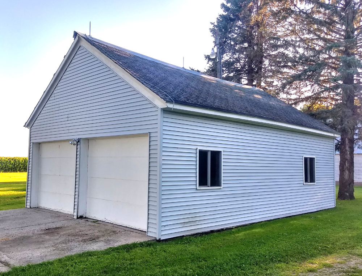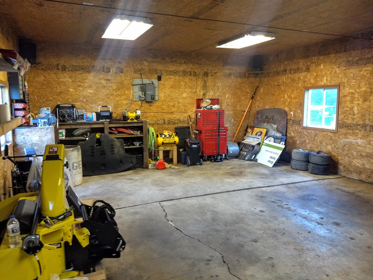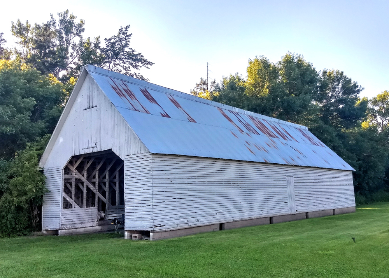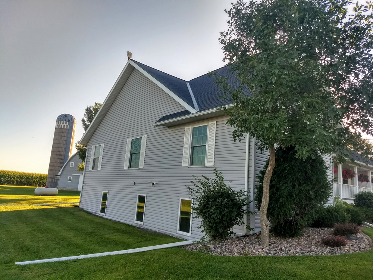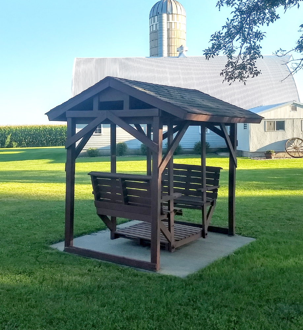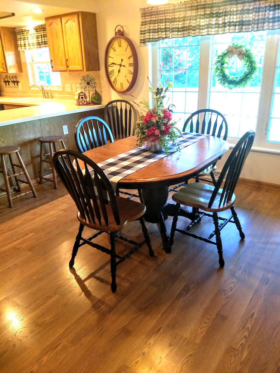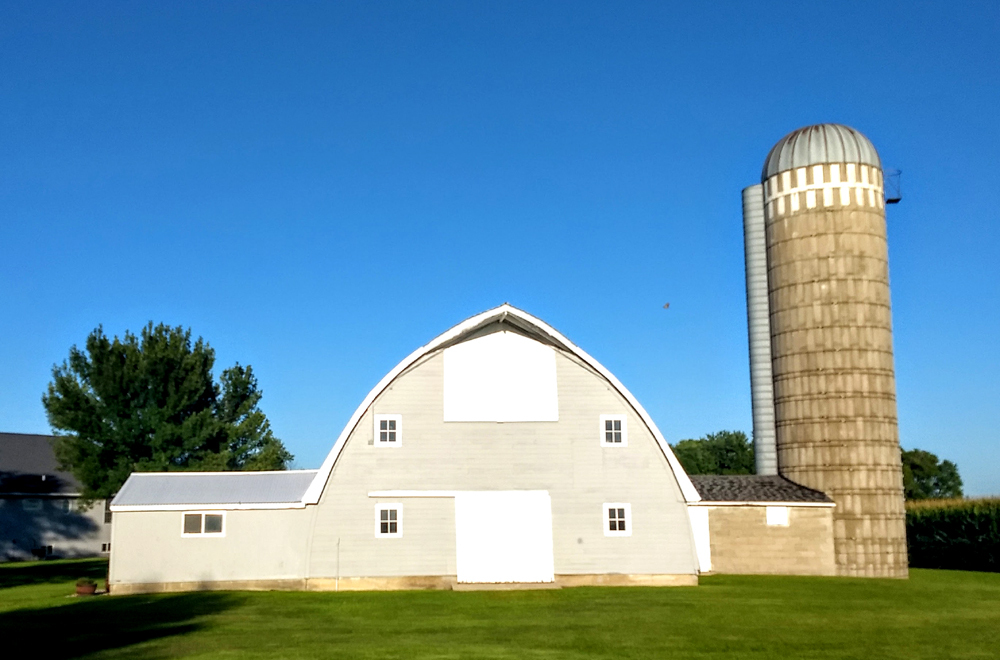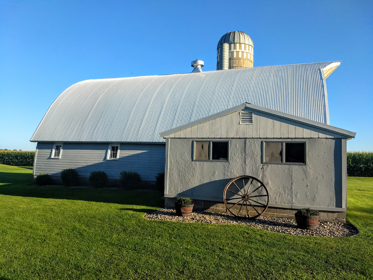$446,900
5 bed
3 bath
3780 sqft
41451 State Hwy 19, Arlington, MN
Property Type: Farm Site
Lot Size: 5 ac
MLS: 7025063
N/S: 5645526
PIDs: 09.3203.000
Taxes: $4,282
Property Details
SOLD!
Back on market, move-in ready! Great curb appeal with private country living. This 5 plus bedroom, 3 bath property enters from a tarred road. Spacious 5 acre farm site beautifully landscaped with mature trees and out buildings. The lookout porch awaits you with the relaxing swing. 3,780 finished square feet with 2 full levels. Water & Septic in compliance. All carpets have been professionally cleaned.
Main Floor: Cathedral & vaulted ceilings, natural lighting tilt-in vinyl windows, large eat-in kitchen/dining area with oak cabinets, backsplash & stainless steel appliances, family room, electric fireplace/s, 4 bedrooms including a master bedroom, separate tub, office/library room and main floor laundry with a lot of storage areas.
Lower level: Sellers had a daycare business, ready for another business or extended family to live. Mother-in-law suite with full 2nd kitchen, all lower appliances, spacious family/game area, set up a tv/exercise room, sewing/craft room with 3 additional bedrooms, sump pump w/ battery back-up and more large storage areas. second steps to basement through the double oversized extended garage.
Exterior: Vinyl siding, large front porch with swing, 2-stall attached garage, home sits on a well maintained yard, swing, bonfire area, many shade trees.
Outbuildings:
– 20’ x 30’ double insulated detached garage/shop.
– 32’ x 50’ barn, freshly painted w/ 14’ x 16 workshop & metal roof.
– 24’ x 70’ corn crib
Listing Agent: Deb Fischer (507) 240-0546
Broker: Matt Mages (507) 276-7002; Larry Mages (507) 240-0030
Realtors: Joe Maidl (507) 276-7749; Deb Fischer (507) 240-0546;
Ed Mages (507) 276-2976; Lynn Lodes (507) 276-7039
Contact Us About This Property Or contact right away by calling (507) 276-7002
